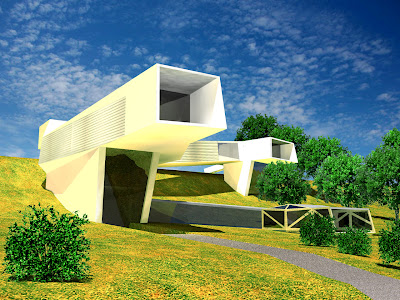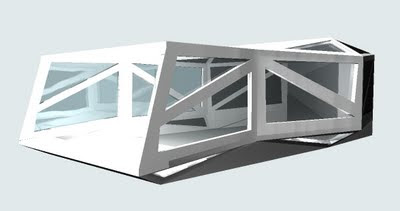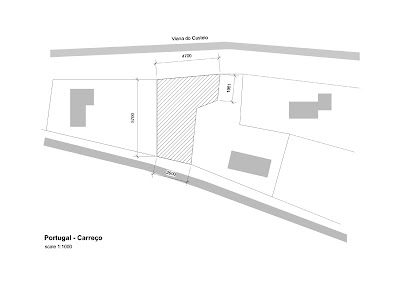
There are some very special ingredients in this competition: a very beautiful hillside, a view on the Atlantic Ocean and a strangely shaped lot with one very steep side. Designing a house is here the objective. One way to do that is leveling out the hillside and creating a big plateau to build your house on. The other way is a completely different approach. It starts by observing the landscape with all its special features and discovering that it is far more exciting to let the natural features and resources already present at this location dictate large portions of the design.
It is all about creating and maintaining a relationship between the hill, living on this hillside, the city below and the ocean. A balance must be found in function, shape and materials, which in the end will result in an unique experience of living.
Welcome to R-house!

Zigzagging down hill, positioning the required volumes depending on function and relationship to each other and the surrounding landscape, creating a group of buildings, then connecting them in a logical way by corridors. This will result in a physical descent when entering the main entrance at the top level and starting your way down the four main levels. Creating maximum use of the terrain while maintaining optimal functionallity.
There will be no stairs in this building, so visitors physicaly 'experience' being on a hillside.It is all about creating a special ‘living’ experience and not just a house on a hill. And to proudly say ‘that’s ‘R house!’ .

construction layout in CAD model for the garden pavilion

positioning of the buildings

a strangely shaped lot on a hill....
![Stefan de Beer [art + architecture]](http://3.bp.blogspot.com/-dPPDRYHglFw/UwJ9H6fLNqI/AAAAAAAAAt8/fKTOV43qGAk/s1600/back03.jpg)